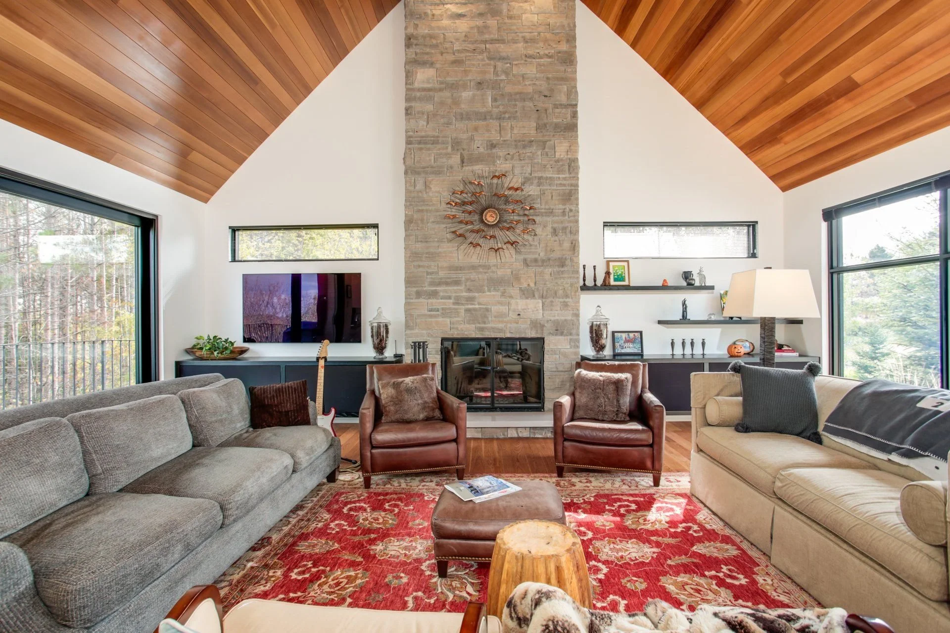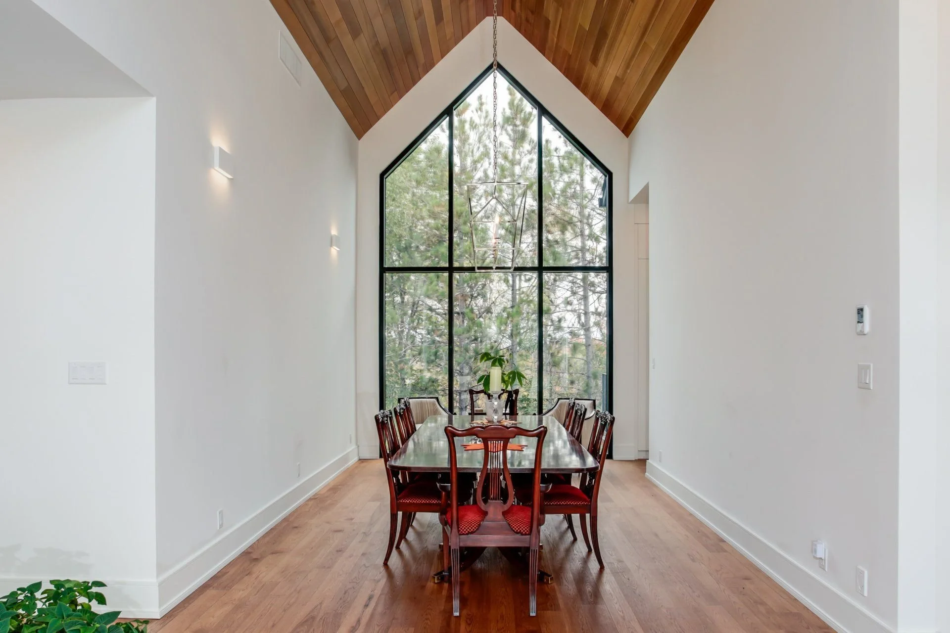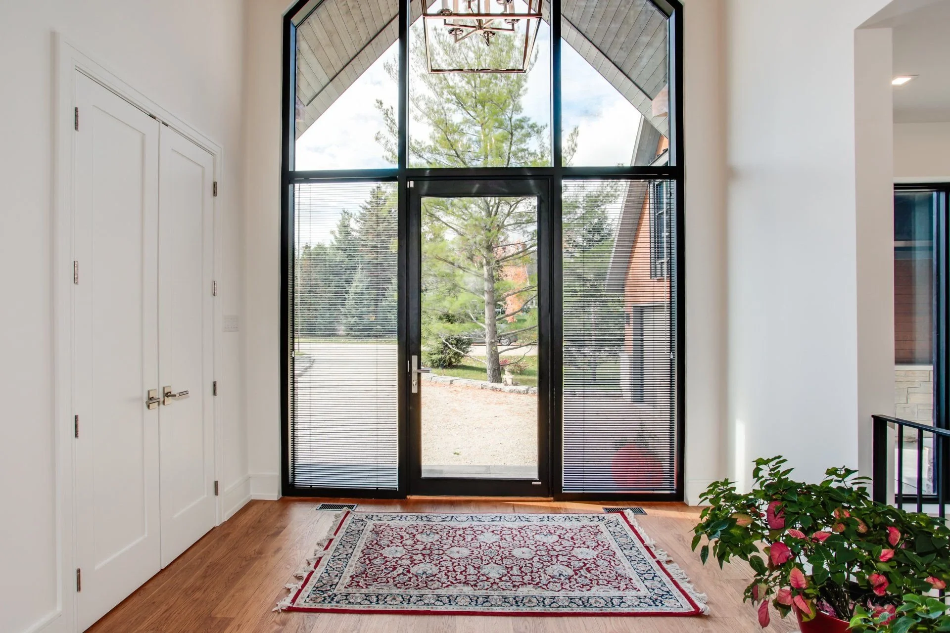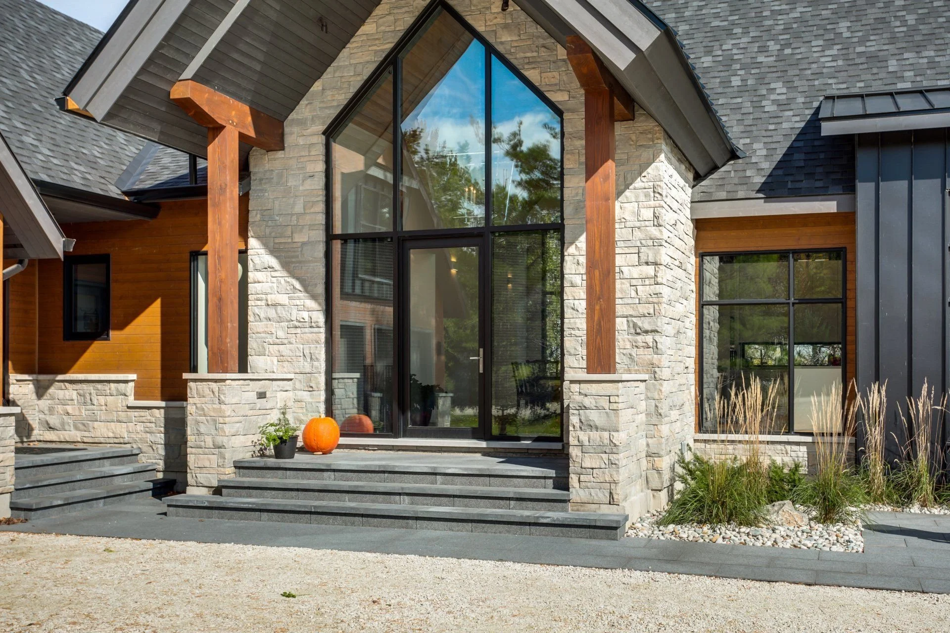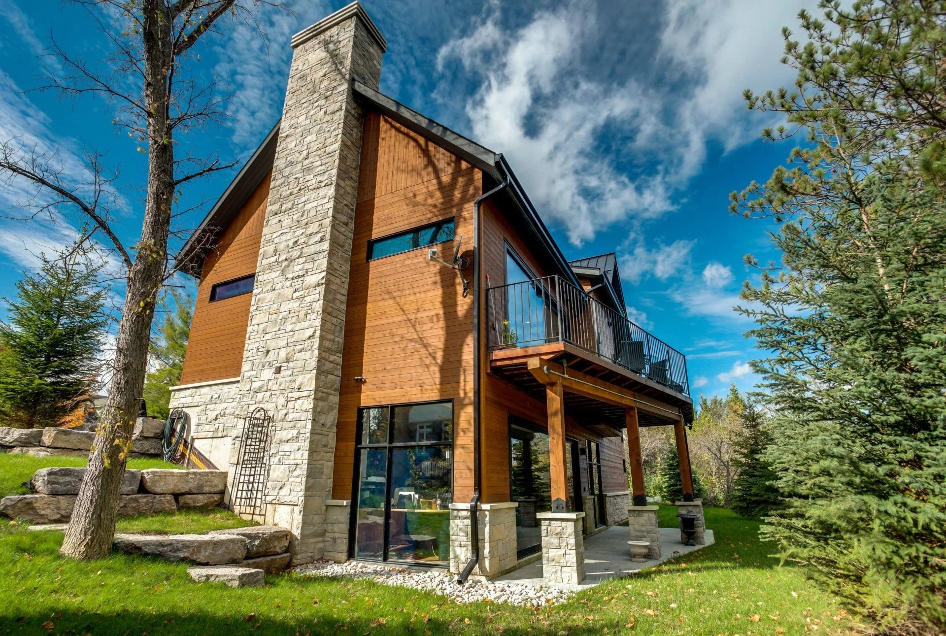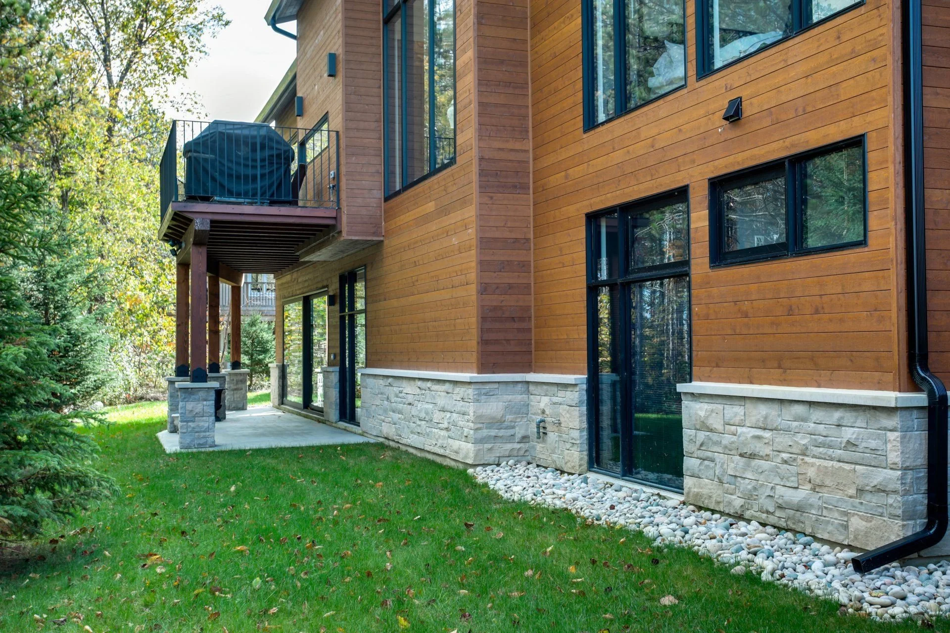Osler
2024
Osler
Set amongst towering trees on a ravine lot in the private bedroom community of Osler, this luxurious 4,400 sq ft home was custom-built to be the future retirement residence of active skiers. With a clear vision of what they wanted to achieve, Kühlhaus partnered with SMPL Designs and the homeowners from concept through construction to make their dream a reality.
Guests are greeted by a soaring Douglas Fir timber entrance, and immediately enter onto individually controlled radiant floors and custom gas fireplace on the front porch. Maintaining the chalet aesthetic throughout the property, the great room sets the tone with tongue and groove cedar vaulted ceilings and a towering wood-burning fireplace constructed entirely using Wiarton stone. Custom cabinetry completes the open-concept kitchen, bathrooms and lower bar. Starfire glass was used in every shower ensuring that the homeowners' impeccable colour scheme appears true-to-design.
Unique touches like the bespoke indoor sauna designed by the homeowner was custom crafted on site by Kühlhaus. The barrier-free master ensuite shower, and immense lift-and-slide doors to the rear yard all work to make this home a rare getaway that will provide years of enjoyment for the family. Equipped with an oversize garage and 500 sq ft of attic storage space made accessible by fold-down stairs, this active couple has few limits on the range of equipment they can accommodate for their active, healthy lifestyle.
Looking to build your custom home?
Share your contact information and a few project details you’d like to learn more about, and we’ll get back in touch.


