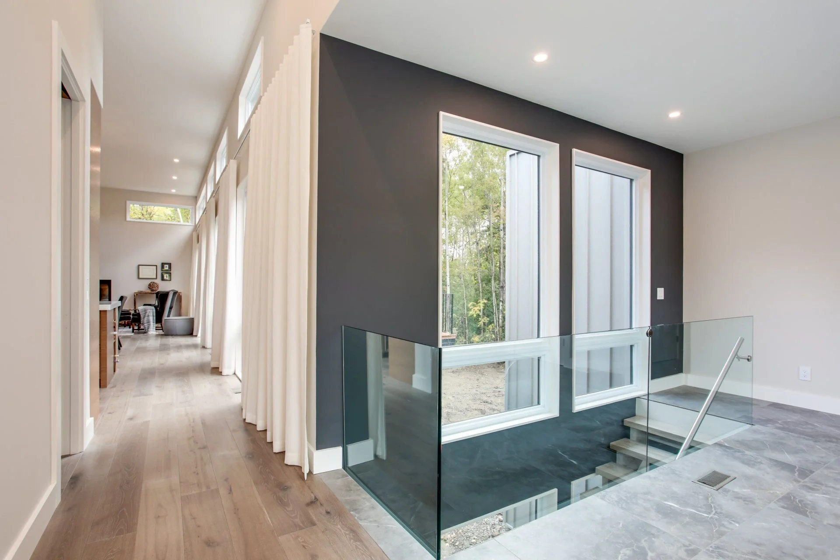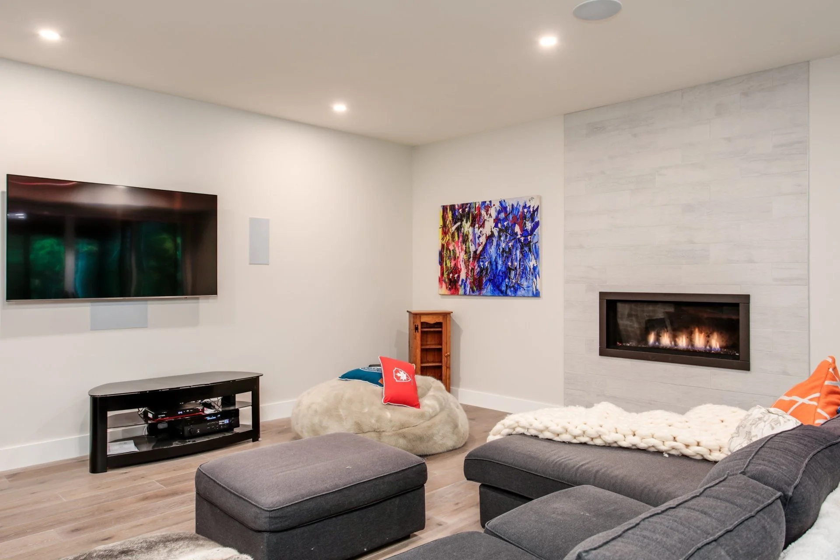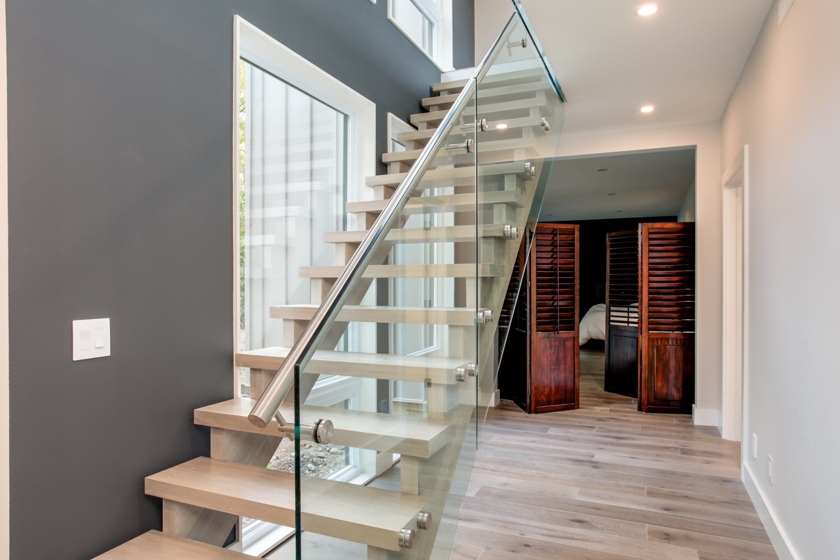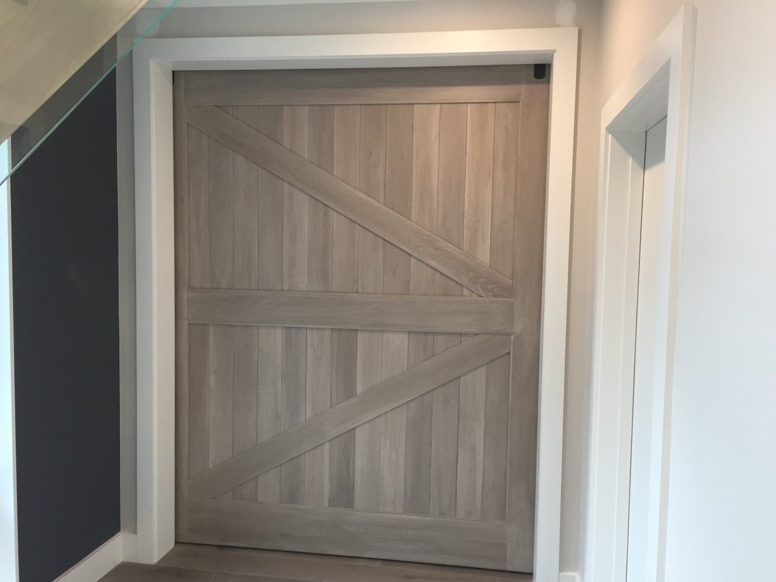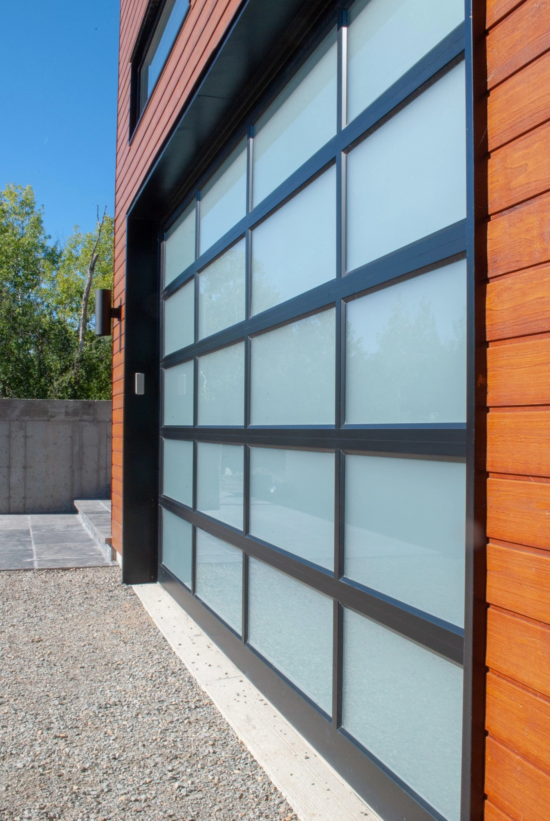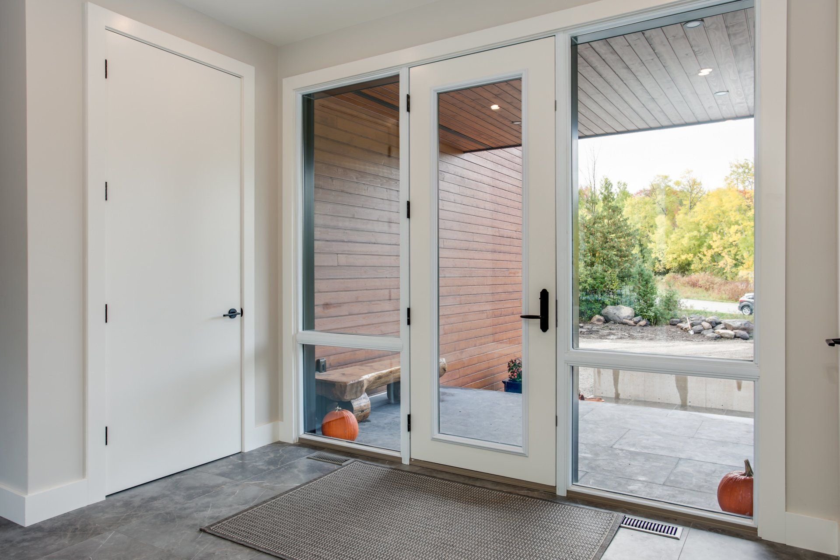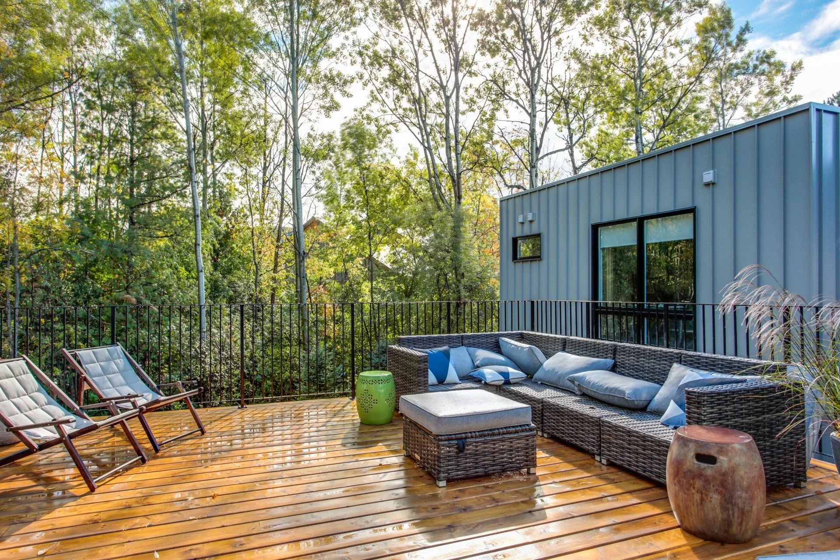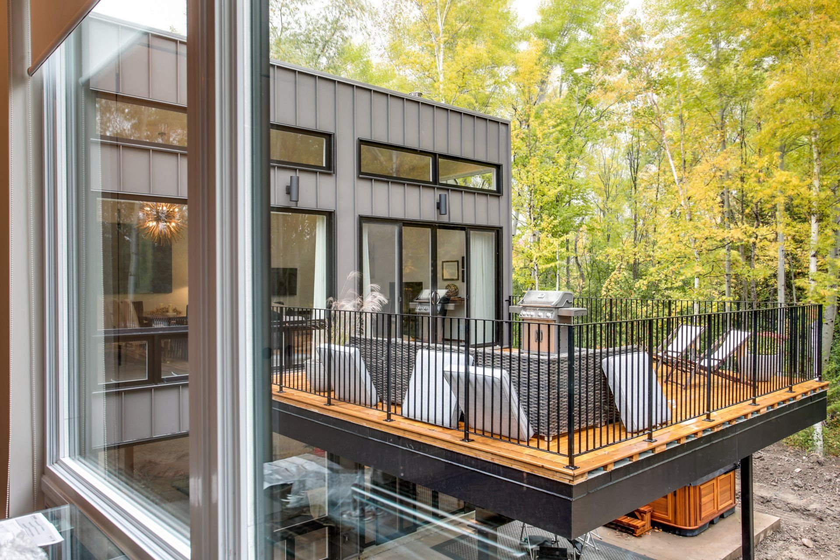On the Trail
2024
Georgian View Estates
Drawn to the quiet community of Georgian View Estates, this weekend family of Georgian Peak skiers sought out a design and build that reflected their active lifestyles and desire for luxurious comfort at their home-away-from-home. Selecting a Mountain Modern SMPL design, the homeowners added in elements like a wood-burning fireplace and gas fireplace to add the sense of ambience that they were seeking from their northern retreat.
After careful consideration, the home was positioned on the lot so the homeowners could overlook Georgian Peaks from their 400 sq ft deck built conveniently off of the main floor great room. The soaring 13-ft ceilings on the main level and extensive use of glass in the back of the home allow for an abundance of light and privacy, and a constant view of the natural wooded area along the back of the property.
Devising a house plan for a family that includes active teenagers and parents looking for relaxation is never easy, but this house hit the mark with 4,400 sq ft of finished space that includes 5 bedrooms, including 2 master suites on the main floor, and a secondary family room on the lower level. The radiant floors run throughout the entirety of the lower level, garage, front walkway and porch ensure a comfortable space year-round and eliminate the tedium of shoveling upon arrival in the winter months. Small details like a ski tuning room and Garaga glass garage door complete this stunning getaway and are sure to make the home a cherished part of family memories for years to come.
Looking to build your custom home?
Share your contact information and a few project details you’d like to learn more about, and we’ll get back in touch.




